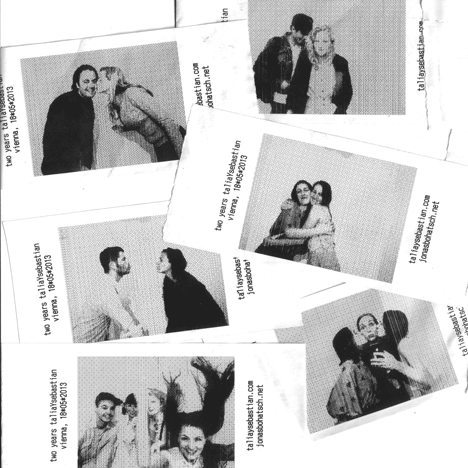After months of hard work, STUDIOKCA's “Head in the Clouds” pavilion made of 53,780 reclaimed plastic water bottles finally popped up on Governors Island for the participatory art fair, and invited festival-goers to enter the pillowy structure to experience it from within.
They wanted to create a space where dreamers could dream and putting your head (and body) inside of a huge cloud felt right. You can lose yourself in the light as it shifts through the blue and white re-purposed bottles that were used to construct the exterior and interior of the cloud-shaped pavilion
300 volunteers from the Emerging NY Architects Committee, the Structural Engineers Association of NY, and the FIGMENT arts organization joined hands with STUDIOKCA’s Jason Klimoski and Lesley Chang to construct the recycled pavilion, which was the winner of this year’s “City of Dreams” design competition. STUDIOKCA sourced the thousands of bottles that make up the installation from all over the city from both individuals and businesses. While Head in the Clouds was designed to be a light-hearted, fun experience for visitors to the island, it also calls attention to the nearly 48 million plastic bottles thrown away every day in the US. In fact, STUDIOKCA took great care to size the pavilion to represent the number of plastic bottles thrown away in New York City in just one hour – about 53,000 bottles.
Head in the Clouds was built upon a 40 ft long x 18 ft wide x 15 ft high frame of curved aluminum tubes fitted together with clamps that was then covered with “pillows” made of 1 gallon water jugs woven with netting. The inner ceiling of the pavilion was lined with smaller plastic water bottles filled with blue water dyed with organic food coloring to glint and glitter in the sun.






















.png)














